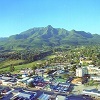GEORGE NEWS - The opening of Dynarc House, the redeveloped site of the former Toyota building on the corner of Meade and Courtenay streets, will take place in phases, starting the first week of April.
It is later than the developers, Dynarc Capital, had planned, but changes to accommodate the anchor tenant, a Canadian financial institution that is taking up the majority of space, required significant alterations to the interior.
"It caused a bit of a delay, but we are excited about this tenant that will occupy the whole top floor as well as parts of the ground and first floor," says Prinsloo Botes, Dynarc Real Estate CEO.
"Initially this would only have been a branch of the company, but they have subsequently chosen to establish their head-office here in George."
Apart from an office on the second floor, all of the 3 800m² rentable space in the four-storey Dynarc House has been taken.
Tenants include a dietician, financial consultants, dentist and hair salon. The developers will run a restaurant and patisserie and coffee shop on the ground floor.
"The old Toyota service centre onto which the new building was added, serves as an interior parking garage with 121 parking bays on three levels, from where direct access is provided to the building.
"Some parking space is also available outside," says Botes, relieved at the successful outcome of the construction and eager for the building to fill up and become the bustling corner they envisaged.
It has not been fully completed, but the bold staircase already makes a statement. Says architect Sorina van Deventer, "I think the forms speak the loudest, like the staircase which is big, but simple and traditional. The idea was that the different parts of the building should be pieces of sculpture."
"The restaurant will open in the first week of April, followed by the other tenants who will move in gradually. We hope that this will encourage the revitalisation of development in the CBD."
The bold, modern design with its spacious, high-reaching atrium and impressive staircase is the work of local architect Sorina van Deventer from ArcXL Architects.
The restaurant can open up completely onto the northern pavement while the patisserie is located in the airy atrium at the base of a set of beautiful stairs.
Dynarc Real Esate CEO Prinsloo Botes (right) chats with Daniël de Jager (left) from Oriental Stone and Gert Fourie from Eughton Cupboards about fittings for the new restaurant. Photos: Alida de Beer
Views of the mountain with the busy street and imposing church in the foreground are spectacular. Says Van Deventer, "For me the street views as well as the setting in an environment where old and new form a contrast, are some of the most attractive aspects.
"The developers wanted a building that impresses and portrays living on the pavement such as in New York, because it is in the CBD. I think the building is perfect for its location and function."
'We bring you the latest George, Garden Route news'


















